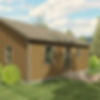DIY ACCESSORY DWELLING UNIT (ADU)
KITS

EVERYTHING YOU NEED TO BUILD AN ADU!
Our pre-cut and pre-assembled kits contain all the materials you need, along with easy-to-follow directions. No prior building or carpentry experience is required!
More Space.
More Opportunities.
Whether you're housing a loved one, hosting guests, creating a rental, or building your dream home office, our ADU kits are flexible, stylish, and surprisingly simple to build.
With Shelter-Kit, adding space doesn’t mean adding stress. Each ADU is engineered for easy assembly, delivered with precision-cut materials, and customizable to fit your specific needs and lot.
It’s not just extra square footage , it’s freedom, income potential, and intentional design you can be proud of.
Why You’ll Love It:
-
Ideal for rentals, in-law suites, guest houses, or home studios
-
Fits most zoning requirements and small lots
-
Quick to build, easy to maintain
ADU PLANS FOR EVERY BUDGET
CUSTOMIZE YOUR ADU
As with any of our other DIY building kits, you can make modifications to your ADU plans. If you have something very specific in mind, we can also design a customized kit for you. Contact us to discuss your vision.

BEGINNER FRIENDLY
EASY ASSEMBLY
QUALITY, CUSTOM KITS

















