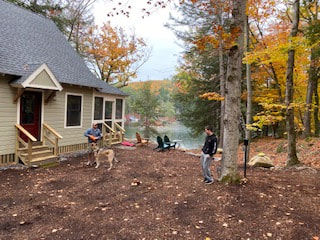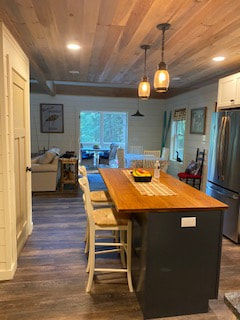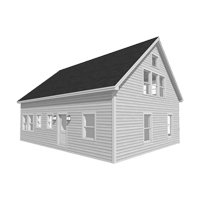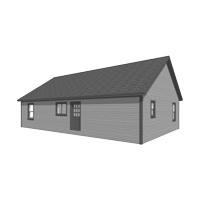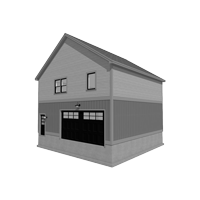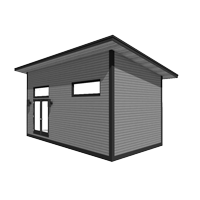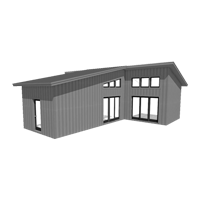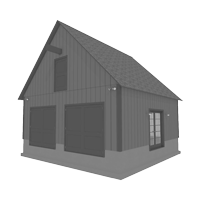top of page
THE
BARBARA
Tucked into the trees, perched by the water, or nestled in your own backyard—the Barbara is made for peace and simplicity. With its tiny footprint and easy layout, it’s the ideal off-grid hideaway, weekend cabin, or guest space. It may be small, but it holds big potential: a writing nook, an artist’s studio, or your quiet morning coffee spot. Lightweight, efficient, and straightforward to build, this is a tiny home with a big heart.
RECENT CUSTOMER PROJECTS
bottom of page







