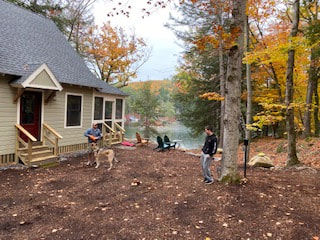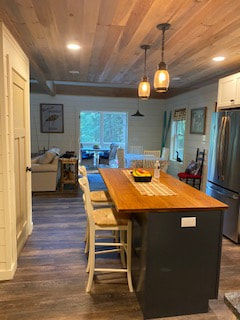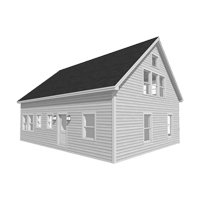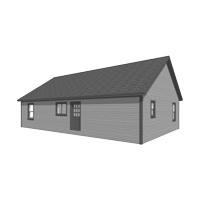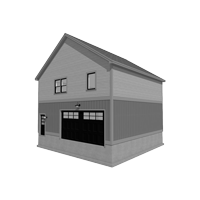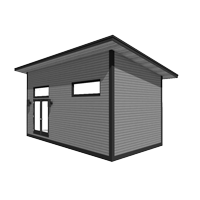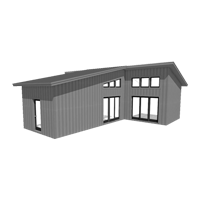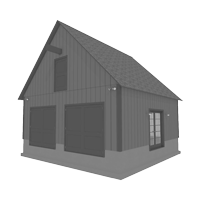top of page
THE
NICOLE
The Nicole is for those who need real space—and know how to use it. With its 24' x 36' footprint, barn-style layout, and two full floors, this kit can be a workshop, garage, storage solution, or future living space. Whether you’re housing gear or dreaming of a rustic loft conversion, the Nicole gives you room to work *and* imagine.
RECENT CUSTOMER PROJECTS
bottom of page











