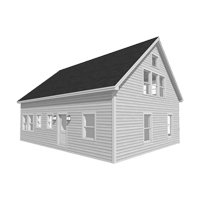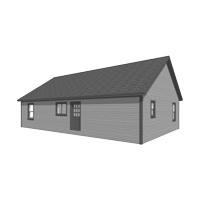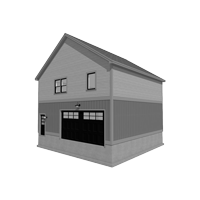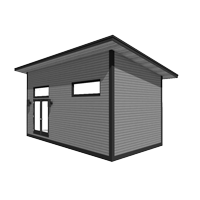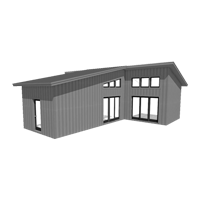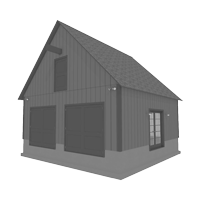top of page
THE
KRISTEN
The Kristen is a garage-apartment combo designed to serve multiple purposes at once—storage below, lifestyle above. Great for guest quarters, home offices, or Airbnb rentals, it offers one bedroom, a full bath, and spacious garage bays. It’s a great way to increase your property’s value while adding flexibility to your life.
RECENT CUSTOMER PROJECTS
bottom of page
