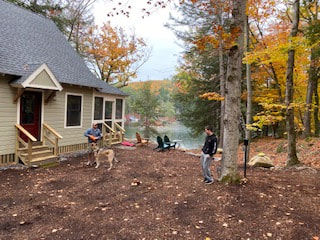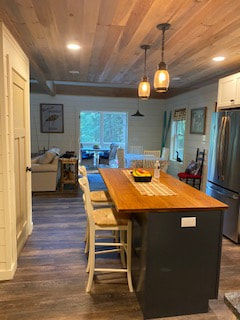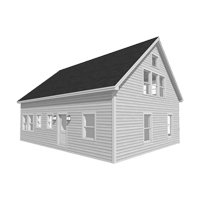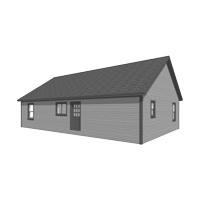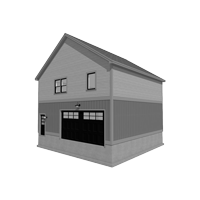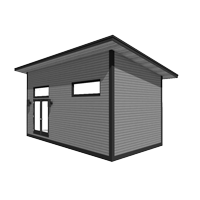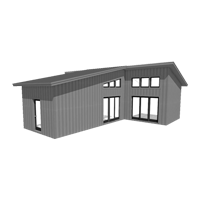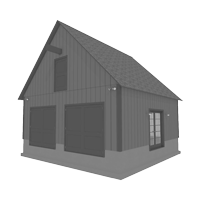top of page
THE
PATRICK
The Patrick offers a flexible and open floor plan that’s ideal for growing families or anyone who wants a little more room to move. With two full floors, three bedrooms, and two bathrooms, it’s a layout that works for weekend retreats or permanent homes alike. Whether you're building on a mountainside, a meadow, or a suburban lot, the Patrick brings a cozy sense of volume—without overwhelming your budget or your build.
RECENT CUSTOMER PROJECTS
bottom of page


























