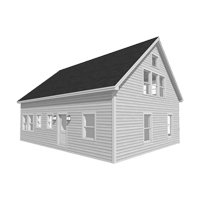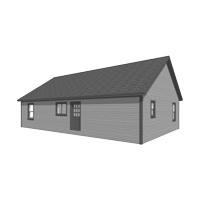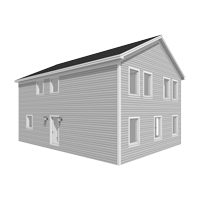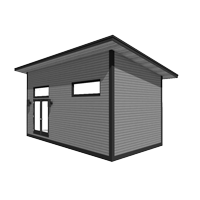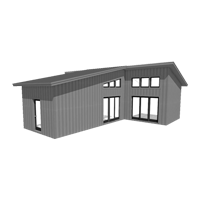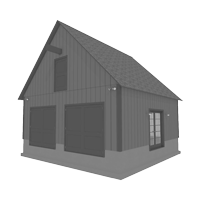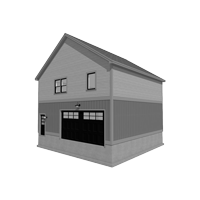
USA MADE, QUALITY
DIY HOME BUILDING KITS
EVERYTHING YOU NEED TO BUILD YOUR HOME YOURSELF
Imagine standing inside a home you built yourself - every beam a story, every corner a memory in the making. Shelter-Kits are designed not just to simplify construction, but to empower you to create a space that’s fully yours, from foundation to final nail.
Our house kits contain pre-cut building materials and easy-to-follow directions, saving you thousands of dollars in home construction costs. You'll always know your next step - with every board pre-cut, every instruction crystal clear, every possibility waiting for you.
Your kit can be shipped to you in as little as five weeks.
Shelter-Kit® buildings include all of the materials required to construct a weather tight shell on your foundation: hardware, fasteners*, framing and sheathing for walls, floors and roof, siding and exterior trim, roofing, flashing, drip edge and underlayments. We use 2 × 6 studs and 2 × 12 rafters. Our kits do not include windows and doors. All materials are hand selected, carefully cut to precise dimensions, labeled, and packaged in easily identifiable bundles. We do not precut siding. An illustrated Construction Manual describes each step, from the installation of the sills to the roof, all in simple, easy-to-understand language. Depending on the kit, options include stairs, dormers, loft floor openings, porches and decks and a variety of trim and soffits. We will gladly work with you on the design of your kit.
*Common nails for framing, sheathing, siding, and trim are not included with the kit. If you choose to use hammers to drive all of the nails, we can provide bulk common nails. However, we recommend you use pneumatic nailers to drive the nails. We can provide a list of sizes, types, and quantities required that you must purchase separately for the nailers that you are using.
Low-Cost, High Quality DIY Homes
Pre-Cut House Kits with Easy-to-Follow Directions
Outstanding Customer Support
Designed and Pre-cut in the USA
Fast Shipping to Lower 48 States
Starting at $25,600
HOUSE KITS FOR EVERY SIZE, STYLE, AND BUDGET
We offer DIY home-building kits in a variety of styles and sizes to suit your aesthetic preferences, functional needs, and budget. Below are some of our most popular plans. Many other kits are available.

BEGINNER FRIENDLY
EASY ASSEMBLY
QUALITY, CUSTOM KITS


